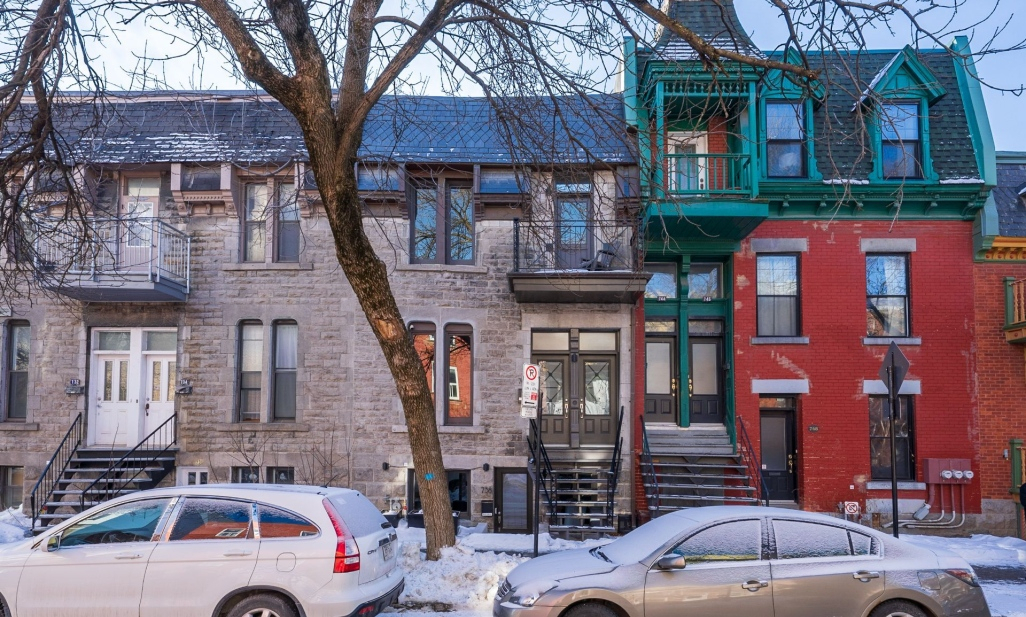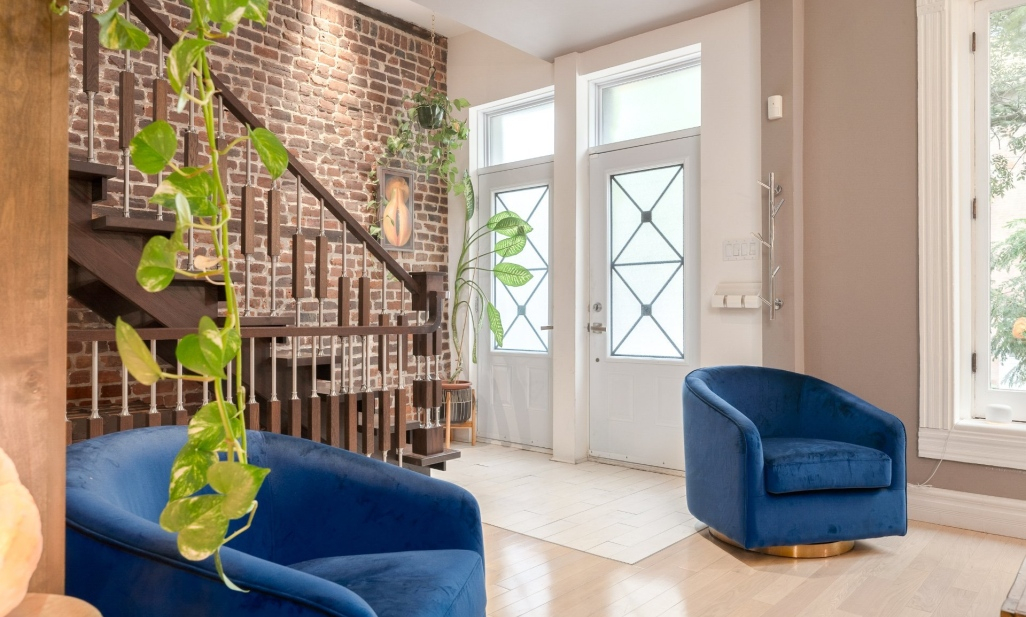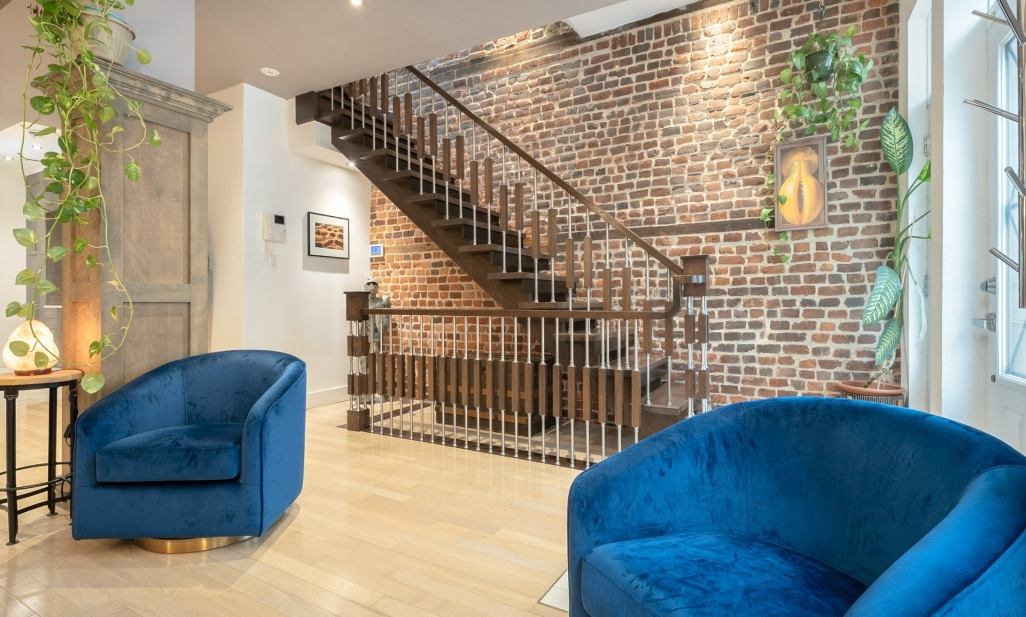Description
Welcome to 740 Irene! Completely renovated 3 story property brimming with charm and sophistication. This 4+1 bedroom, 3 bathroom home offers high quality finishes and meticulous attention to detail. Discover the unique features like a brick wall, beautiful moldings and the huge kitchen that opens onto the solarium & spacious terrace. Upstairs, you will find well-appointed bedrooms and a second balcony for your enjoyment. A completely finished basement offering an elegant bachelor in addition to 2 parking spaces.*LEASING THE BASEMENT COULD BRING IN REVENUE OF $20,000 YEARLY*OUR TOP 3 FEATURES:-Gourmet Kitchen: Equipped with premium appliances and a large island, perfect for entertaining.-Unique Design: Features like exposed brick and coffered ceiling add character and charm.-Outdoor Spaces: A spacious terrace and 2 balconies offer plenty of room for relaxation.MAIN FLOOR:-1002 square feet -Distinctive Architectural Features: The main floor is a showcase of superior craftsmanship, punctuated by an exposed brick wall for a rustic touch, radiant heated floors for added comfort, and strategically placed pot lights that enhance the overall ambiance.-Living Room: Offers a detailed plaster ceiling which adds a touch of elegance and sophistication.-Separation Between Rooms: Built-in display cases provide a stylish and functional division between rooms.dining Room: Features an interesting coffered ceiling and a pillar with wood finishing for a touch of warmth.-Gourmet Kitchen: Equipped with a center island, 11-foot high cherry wood cabinets, quartz counter-tops, and a 48-inch Wolf gas stove-Bathroom: Accented with more exposed brick and a statement stone sink, adding a unique charm to the space.-Elegant Wood Staircase: A beautifully crafted wood staircase leads you to the second level.SECOND FLOOR:-990 square feet-Radiant Heating: The entire floor is equipped with a hot water radiant heating system for comfort and warmth.-Spacious Living Area: Offers 990 square feet of living space, providing ample room for relaxation and activities.-Primary Bedroom: Features a generous walk-in closet and direct access to a large balcony, creating a private retreat.Luxury Family Bathroom: Outfitted with a deep soak-in tub and a sleek glass shower for a spa-like experience.-Additional Spaces: This floor also houses an extra bedroom and an office, each with a private balcony, completing the well-designed layout.BASEMENT-894 square feet-Unique Design Elements: The basement stands out as an elegant bachelor with exposed stone walls, a convenient kitchenette, bedroom, full bathroom, laundry nook and a cozy gas fireplace.*Living space provided from the municipal assessment website. Floor plans & measurements are calculated by iGuide on a net basis*

Property Details
Additional Resources
Profusion Immobilier | Le meilleur de l'immobilier de luxe au Québec
This listing on LuxuryRealEstate.com
Profusion Immobilier | Le meilleur de l'immobilier de luxe au Québec
740 Rue Irène – Christina Miller

















































